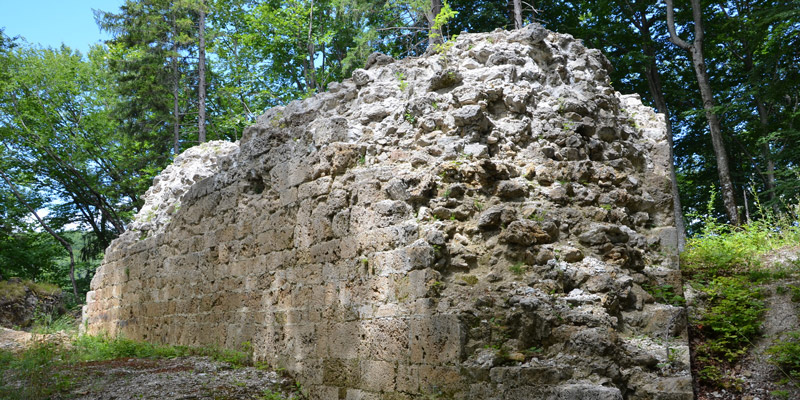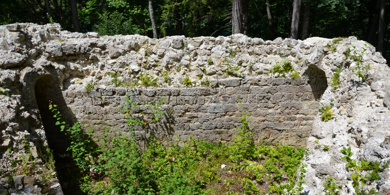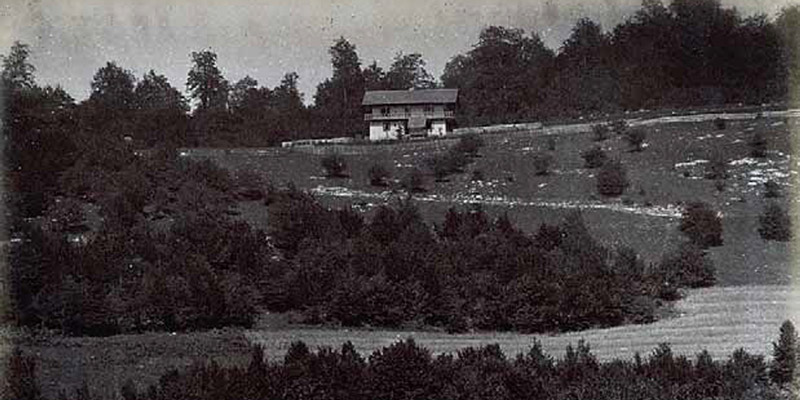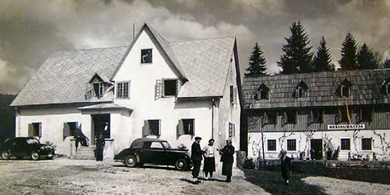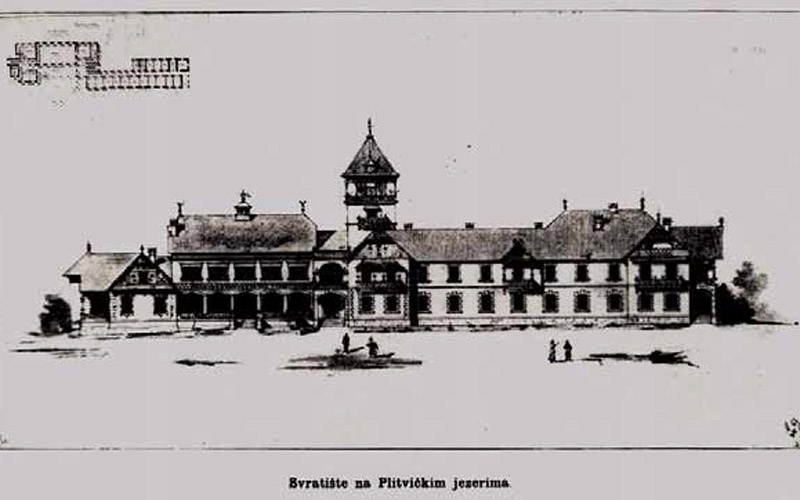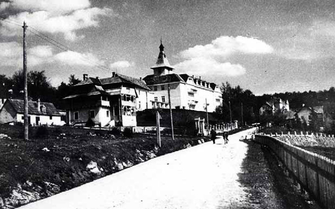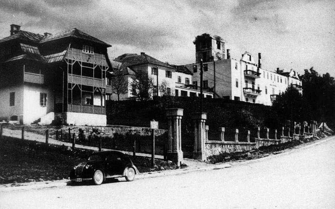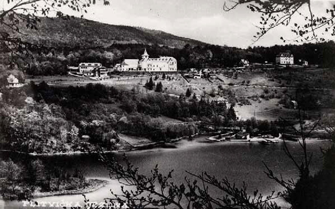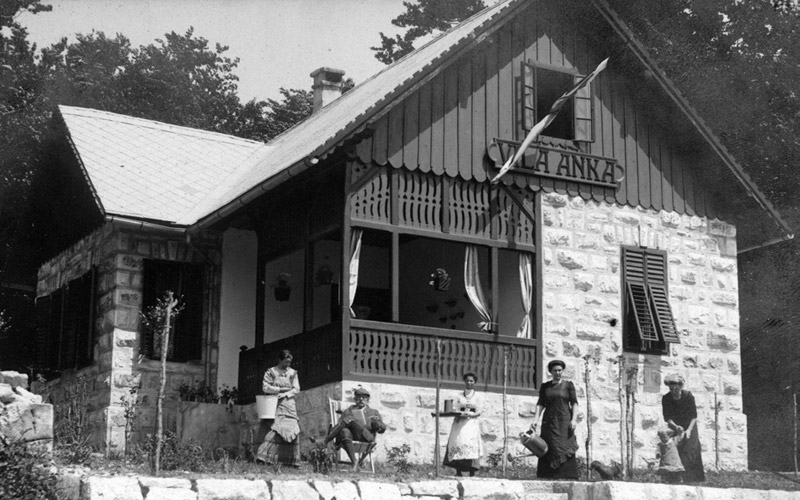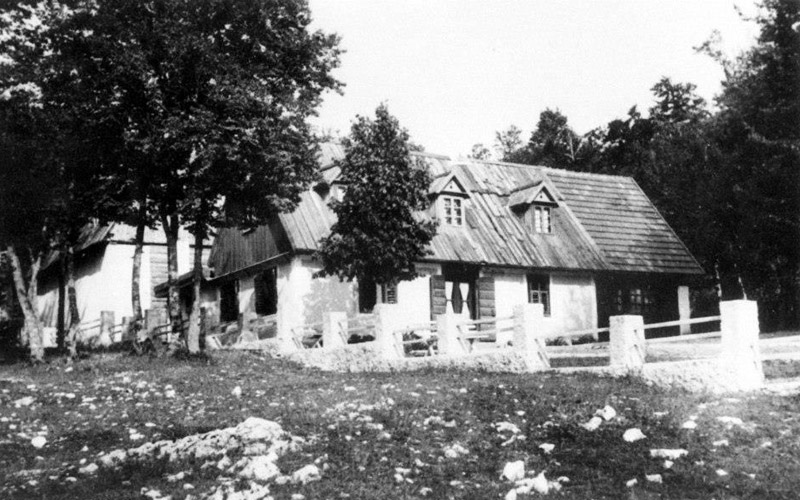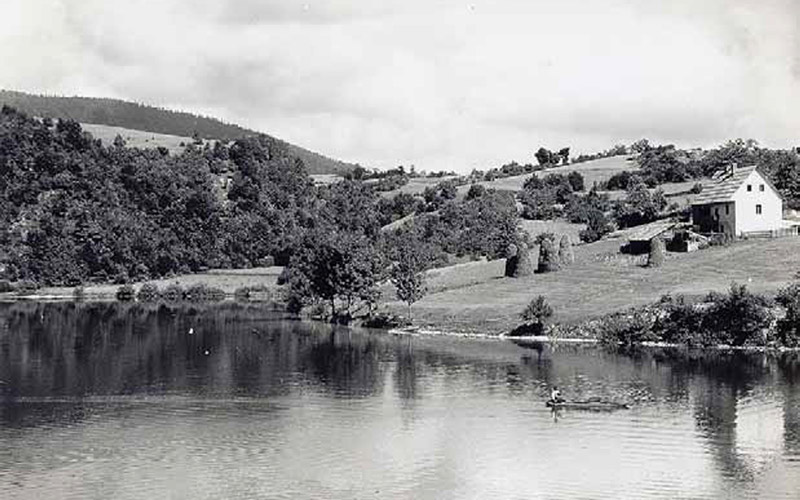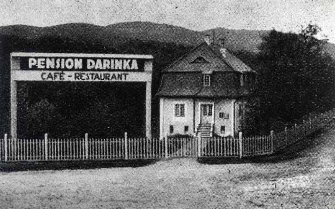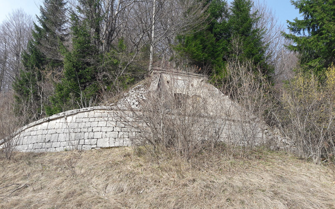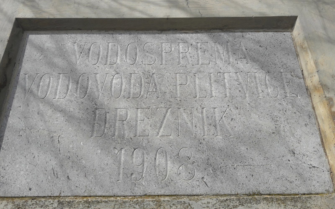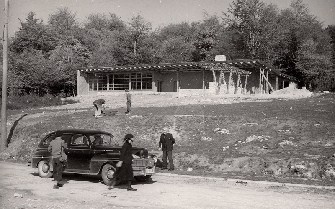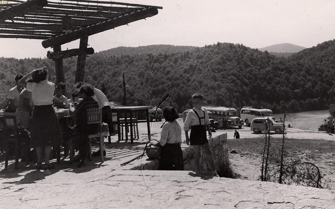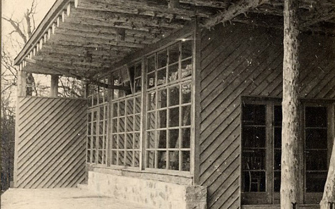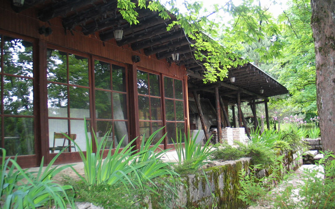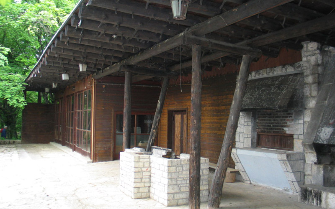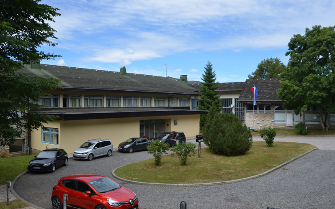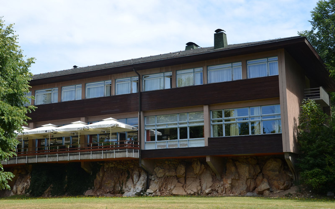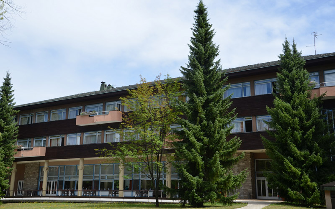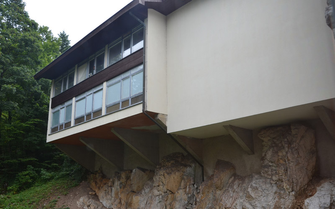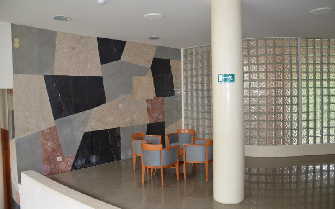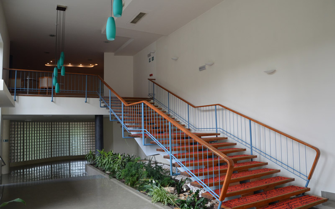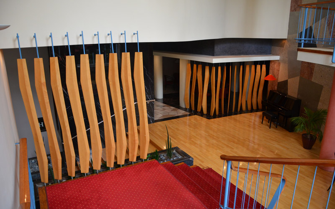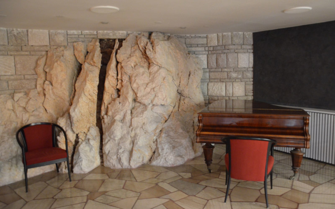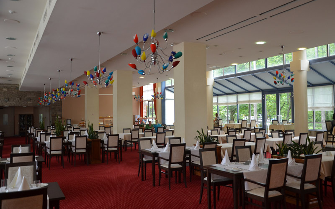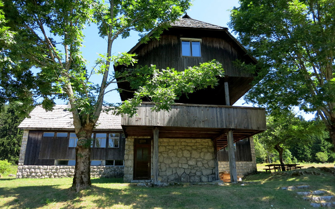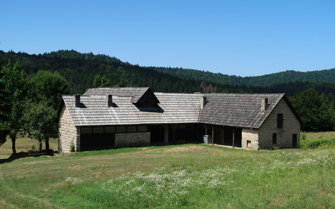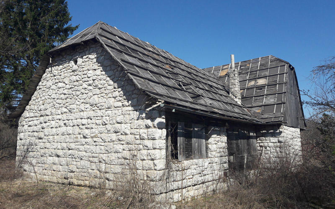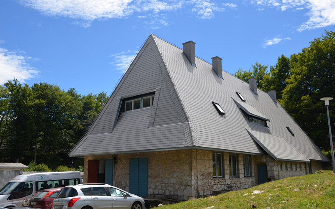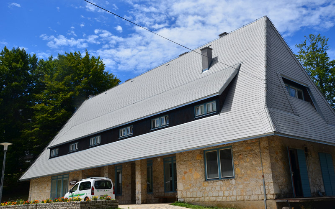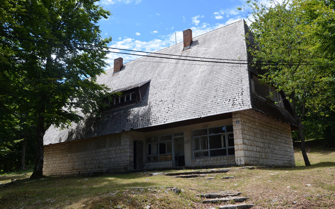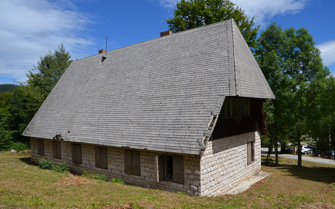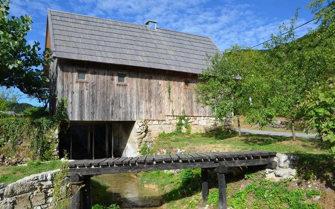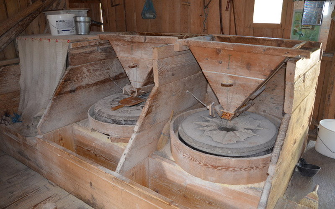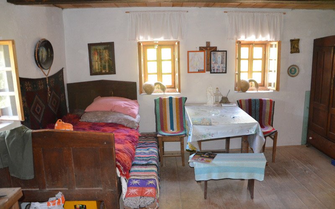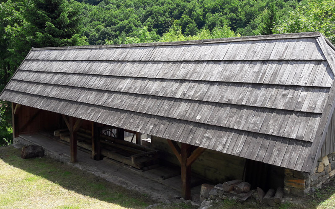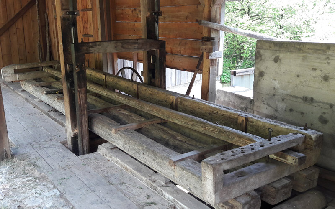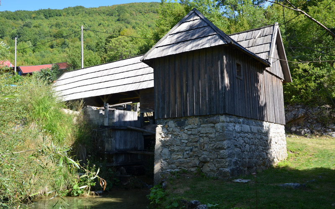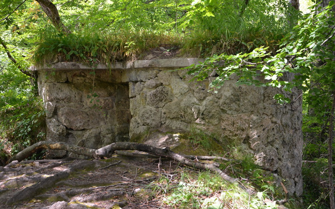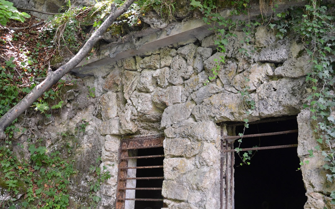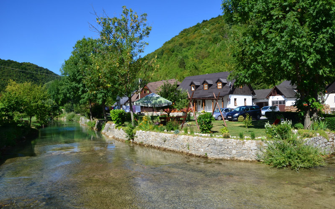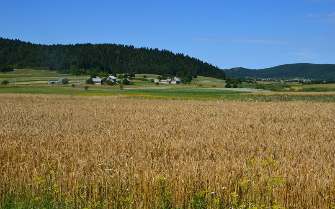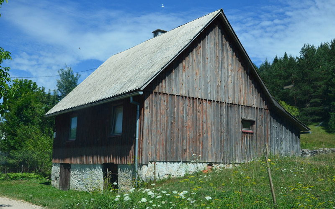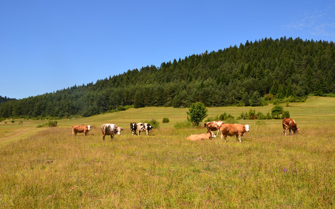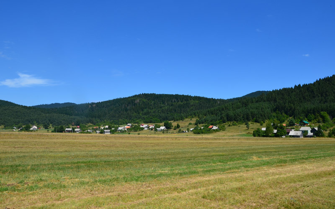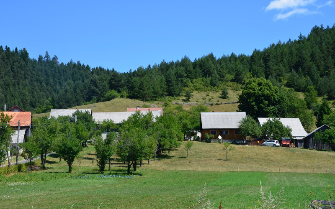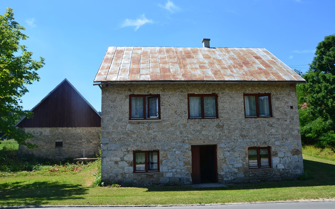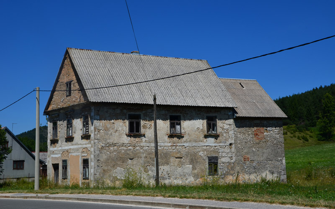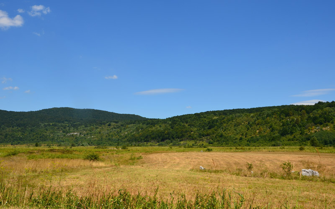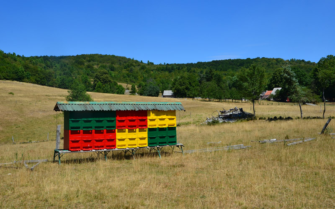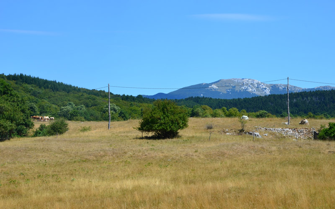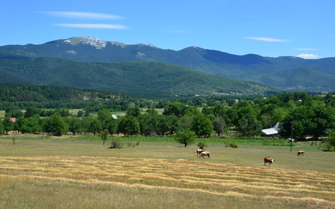Cultural and historical heritage
Plitvice Lakes National Park and its surrounding areas have been a site of human presence and inhabitation since prehistoric times. A region rich in water, forests, flora and fauna, natural shelters and diverse relief have enabled humans to settle and live in this area. Control of the important communication routes between the continental and Adriatic regions was another of the reasons why this area was inhabited. In the prehistoric age, this area was inhabited by the Iapod peoples, from the 12th to 1st century BC, when the Romans arrived. The Iapods constructed their settlements on high ground, for better defence and control of roads, and they raised livestock.
With the arrival of the Romans, new people settled here, new settlements were erected, and the Iapods were included in the economic and political life of the urban centres.
In the medieval period, settler Croats mixed with the Romanised Iapods and other population groups, and the medieval fortresses were most often erected at the sites of the prehistoric hillforts (gradine). The medieval hillfort Mrsinj Grad was particularly spacious and well fortified, erected at the highest elevation of all the hillforts in Lika and the Krbava field. To the left and right sides of the Homoljačko polje and Brezovačko polje fields there were several smaller fortresses (Greda, Obljaj, Vršeljak, Samograd), constructed to control the roads from Vrela towards Otočec. In the broader area, there were some ten localities called crkvina (toponyms, crkva = engl. Church), some of which contained churches. All were destroyed during the Turkish conquests.
At the end of the 14th century, the first Turkish attacks took place in this area, and during the following period of constant warfare, much of this area was abandoned by the population. As the Turks wiped out the area in order to protect the territory, they began settling the Vlach peoples here. This region was the border belt to the Hapsburg Monarchy, and a site of constant conflict, conquering and abandonment of the territory by the combatting sides.
At the end of the 17th century, the Lika region was liberated from Turksih rule. After the peace treaty signed at Sremske Karlovci in 1699, this area fell under the Military Frontier rule beginning in 1712. The Habsburg Monarchy and Ottoman Empire fought again several times, until the 1791 Treaty of Sistova defined the borders of these two empires. This agreement was significant as it also marked the definition of the borders of Croatia in this region, with Cetingrad, Drežnik Grad, Plitvice Lakes area and other places in Lika falling within the monarchy territory. The demilitarisation of the Military Frontier in 1871 meant the start of new life here, free of military conflicts and the military lifestyle that had endured for so long in this region.
Despite a larger number of archaeological localities, to date they have not been systematically researched or presented for tourism purposes, and little is known of their existence. The best explored to date is Krčingrad (also called the Kozjak hillfort), situated on the peninsula between Kozjak Lake and Gradinsko Jezero Lake (named after this hillfort; gradina = hillfort). The first research here was conducted by Emil Laszowsky in 1911 and 1912, and he discovered the existence of external defensive walls and two towers within those walls, a small rectangular one, and a large triangular one. Only after another hundred years, in 2008 and 2009, was the triangular tower completely dug out and explored. The tower is shaped as an equilateral triangle, with the outer length of each side measuring 16 metres. It is assumed that this tower was erected during the 13th century for the Babonić knights, and is a rare example of medieval architecture. This tower shape is known at only three other places in Europe (Slovenia, Slovakia and Hungary).
The first accommodation facilities in the Plitvice Lakes area was constructed in 1862, and named Turistička kuća (Tourism House) on the plateau Velika Poljana. This was a rectangular, wooden building, intended to accommodate 12 to 15 travellers, with the possibility of serving food. For the accommodation of the county officials, the Cestarska kuca (Road House) was constructed in 1892 on the land in front of the Tourism House.
With the peace established between the Habsburg Monarchy and the Ottoman Empire, a new era of roadbuilding began. The first road was constructed from Plitvički Ljeskovac via Mirić Štropina to Prijeboj in 1840 to 1852, and then was continued via Jezerce to Velika Poljana (Kozjak Lake). At the end of the 19th century, another road was constructed from the direction of Drežnik Grad, to connect the Plitvice Lakes with Karlovac.
Private accommodation facilities began to be built following the decommissioning of the Military Frontier. In 1880, the inn Kod Prošćanskog Jezera was opened. Senj trader Devčić constructed an inn, sawmill and other commercial buildings between Prošćansko jezero Lake and Okrugljak Lake in 1890. The inn was initially called K putničkoj vili (Traveller’s Lodge), and was later renamed Svratište k Plitvicama (Plitvice Inn). After a fire and reconstruction in 1896, Devčić died, and his estate was taken over by Zagreb professor, Dr. Gustav Janeček, who tore down the commercial buildings, and built an inn with tavern that he later named Pansion Labudovac.
The first hotel constructed at the Plitvice Lakes was constructed from 1894 to 1896 and called Hotel Plitvice. It stood at the location of Velika Poljana, and was erected by the Society for the Beautification of the Plitvice Lakes. The hotel had 40 rooms and could receive up to 80 guests. However, the hotel was ravaged by fire in 1939. There were plans to immediately build a new, larger hotel, but these plans were put on hold due to the start of World War II. Many investors were quick to recognise the attractiveness of the Plitvice Lakes, and in the period from 1890 to 1912, a series of villas and summer houses (Villa Darinka, Villa Anka, Villa Franić, Villa Vučetić, Villa Lončar…) were constructed, particularly at Velika Poljana. Meanwhile, the infrastructure was also developed; the first water supply main for Hotel Plitvice was built in 1909 from the source of the Plitvice Stream), water mills, saw mills, small hydroelectric plants, and inns. Unfortunately, due to the two world wars and the use of primarily wooden building materials, none of these structures remains standing today.
After World War II, new development occurred in the Plitvice Lakes area, and the most important event was the proclamation of the area as a national park on 9 April 1949. After this, the National Park Administration was established in 1950, and later the Plitvice hospitality company. These two companies were merged in 1970 into the single enterprise, Plitvice National Park.
Construction and conservation have always been in conflict in the Plitvice Lakes. Conservation experts have always held that the natural process in Plitvice Lakes should be allowed to unfold undisturbed, and that the area requires maximum protection from the impacts of human activities. Countering this position are the business people, architects, and designers, who planned mega-projects of settlements for 20,000 people, high-rises, casinos, hotels, tourism resorts and hydroelectric plants. In 1948, architect Zdenko Strižić drafted the “Regulation foundation for the Plitvice Lakes” (a version of a spatial plan) that leaned towards finding a compromise between conservation and construction of the necessary infrastructure for tourism. The regulations proposed that only single-storey and two-storey structures could be built, and must be adapted to the terrain, without standing out.
Accordingly, architect Strižić designed the Kozjak restaurant, which was completed in 1949 in the area of Velika Poljana. This is a low structure, well adapted to the terrain, with its main façade and terrace facing Kozjak Lake. It was constructed from the traditional materials of this area (rock and wood). The restaurant went through numerous adaptations until 1990, however, after the end of the Homeland War, it was no longer in function, and following years of neglect, it caved in. There have been ideas to reconstruct the building in its original form, but for a different purpose. The Kozjak restaurant is a protected cultural structure.
Hotel Plitvice was designed by architect Marijan Haberle and associates, and was constructed in the period from 1954 to 1958 on the Velika Poljana plateau. The hotel design is that of a letter T, with multiple floors, and consists of the hotel accommodation section, and the excursion hospitality section, which are united into a single building. The hotel form follows the layers of the landscape, to ensure that it is maximally adapted to the existing depressions and forest environment. In 1977, the hotel was adapted, again based on Haberle’s designs, which saw the main entrance moved into the hotel lobby, with a new reception area, and all rooms were fitted with washrooms. The newest adaptation in 1997 reduced the number of total rooms from 70 to 51, however, no renovations were made to the excursion hospitality section, and this is currently not in operation. The hotel is a protected cultural building and is considered the best Croatian architectural accomplishment in the post-war period following World War II.
To meet the needs of the forestry service, in 1954 three forest lodges were constructed in the park area, though ten lodges were originally planned to be built. The best preserved lodge is situated in Čorkova uvala, while the Poljanak lodge burned down during the Homeland War, and the lodge at Prijeboj is in a dire state of neglect. The Čorkova uvala lodge was designed by architect Ivan Vitić, while the Prijeboj lodge, designed by Zvonimir Marohnić has been protected as a cultural monument. These are small structures with a basement, and residential and commercial premises on the ground floor. Traditional materials, such as stone and wood, were used for their construction, while the roof is shingled. A project to reconstruct the hut at Čorkova uvala has been prepared, and plans are in place to refurbish it to its original condition, though with a somewhat altered organisation of the interior space.
In 1954, four houses to house park staff were constructed based on designs by Lavoslav Horvat in the settlement of Mukinje. The houses were built at the highest part of the settlement as low houses, with a steep gabled roof, such that two flats were on the ground floor, and two in the attic. The main construction materials were stone and wood. All four houses have protected cultural status.
In the same settlement, Horvat designed several structures to turn this area into the administrative and tourism centre of the Plitvice Lakes. The most important of these buildings were the local office (later the post office) and the restaurant with food shop. The buildings have an elongated rectangular form, with steep hip roof and residence areas in the attic space. The buildings were constructed of reinforced concrete, with carved stone used for wall facings. The roof was covered with grey fibre cement panels to imitate wooden shingles, while wooden boards were used on the exposed side surfaces of the roof. Both buildings are protected cultural monuments. The settlement Mukinje is a planned settlement, in which the commercial structures are found at lower elevations, the administrative structure in the middle of the settlement, while the residential structures are on the highest ground.
In the village of Korana, along the northern border of the Plitvice Lakes National Park, there is a water mill and water-driven saw mill. These are among the rare examples of preserved traditional construction and the use of the energy potential of water.
Part of the Korana River has been rerouted to the mill. As the water falls onto the wooden ‘spoons’ of the mill wheel, the axis is turned, which is connected inside the mill to the millstone that turns and grinds the wheat. There are three millstones in the mill, and the miller’s room. The mill once operated such that all the residents in the surrounding settlements had their turn (a specific day in the week) for milling their wheat. This mill was damaged during the Homeland War, but was rebuilt in 2002 to serve as a demonstration for tourists.
The sawmill is about 50 metres from the mill and was constructed in 1922, and also refurbished in 2004. Water power was used to turn the wheel, which then drove the mechanism to operate the vertical saw, while also moving the logs forward on the rack. Side cutting was performed manually to reach the desired thickness of the boards or beams. The sawmill and watermill are both protected cultural monuments.
The Burget hydroelectric plant is situated in the cave next to Burget Lake. It was constructed in 1936 to supply Hotel Plitvice with electricity. This is a small hydroelectric plant with a sluice on Burget Lake, while the plant containing the turbine and generator was housed in a concrete structure and in the cave next to the lake. Unfortunately, due to ill repair, the hydropower plant is not operational, nor is it open to visitors. It is a protected cultural monument, as it represents a valuable example of industrial architecture of the first half of the 20th century.
In several of the settlements in the Plitvice Lakes National Park area, it is possible to examples of the traditional architecture and way of life. The most prominent are the villages of Korana, Gornji Babin Potok, Donji Babin Potok and Vrelo Koreničko. The population primarily works in agriculture and tourism, and it is possible to purchase homemade products such as cheese, spirits, honey and liqueur in most of these villages. These settlements, and many others within the park boundaries, are part of the protected cultural landscape of the Plitvice Lakes National Park.

